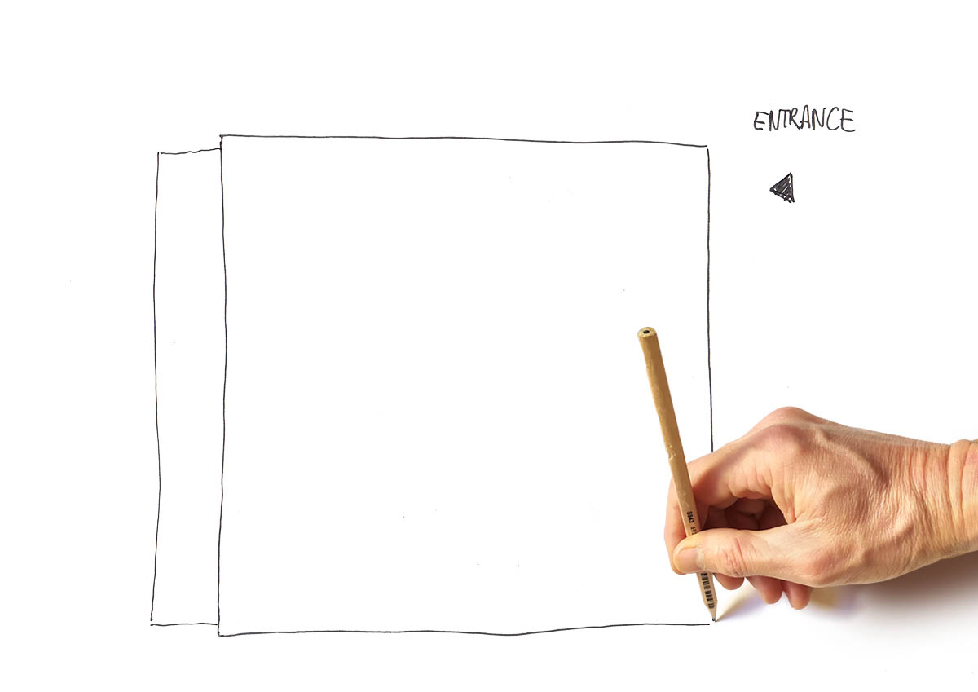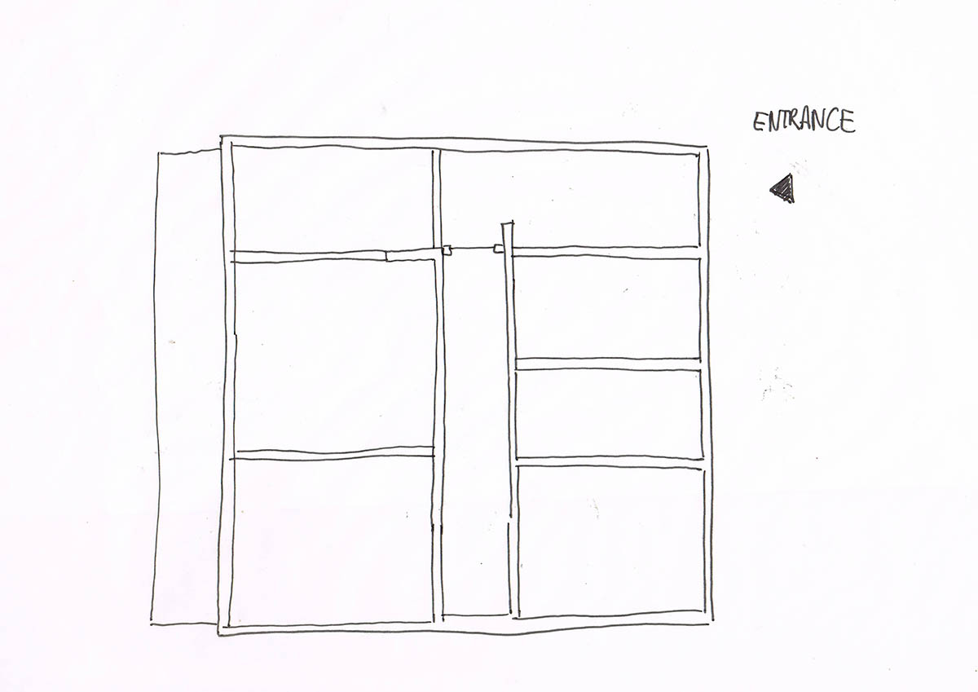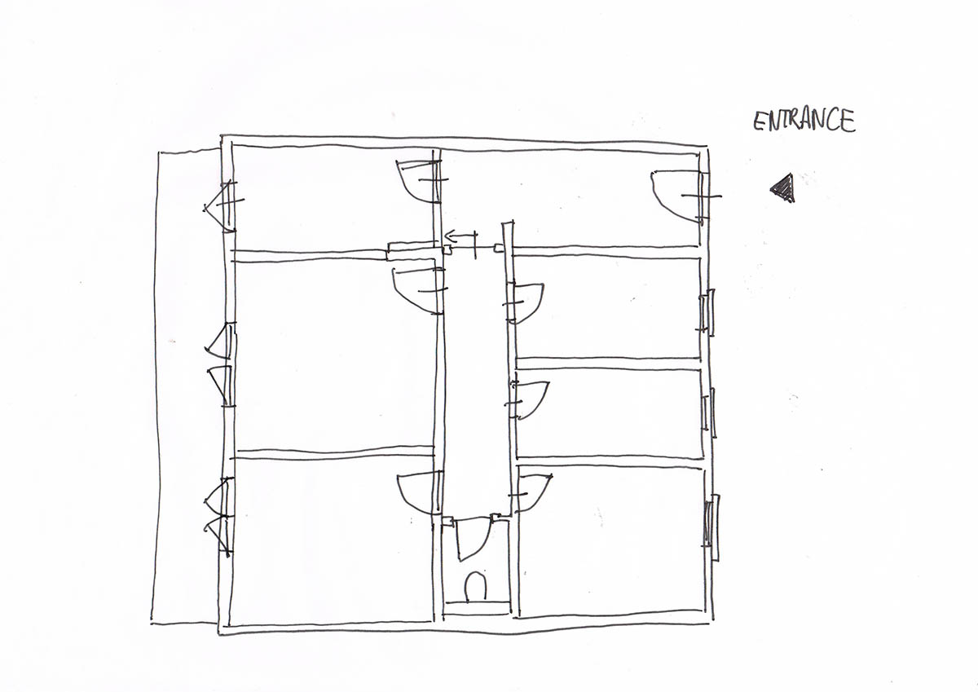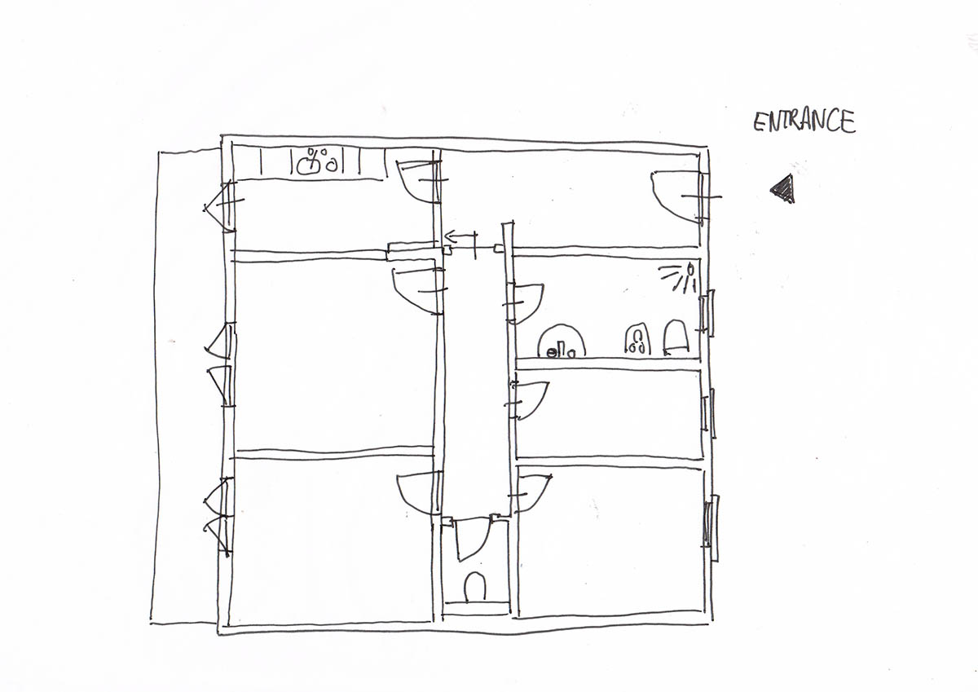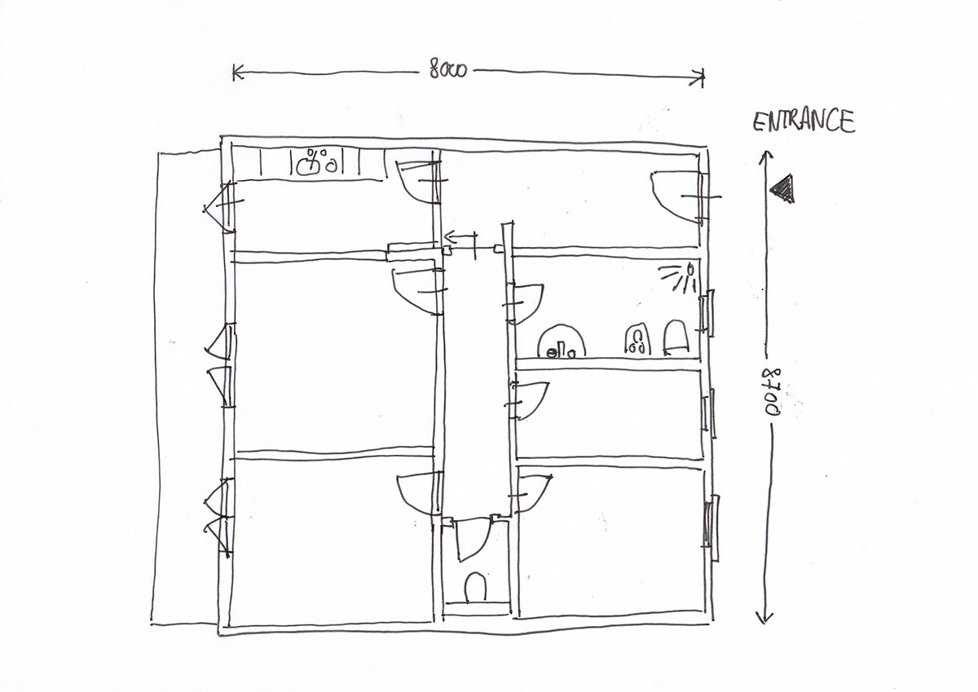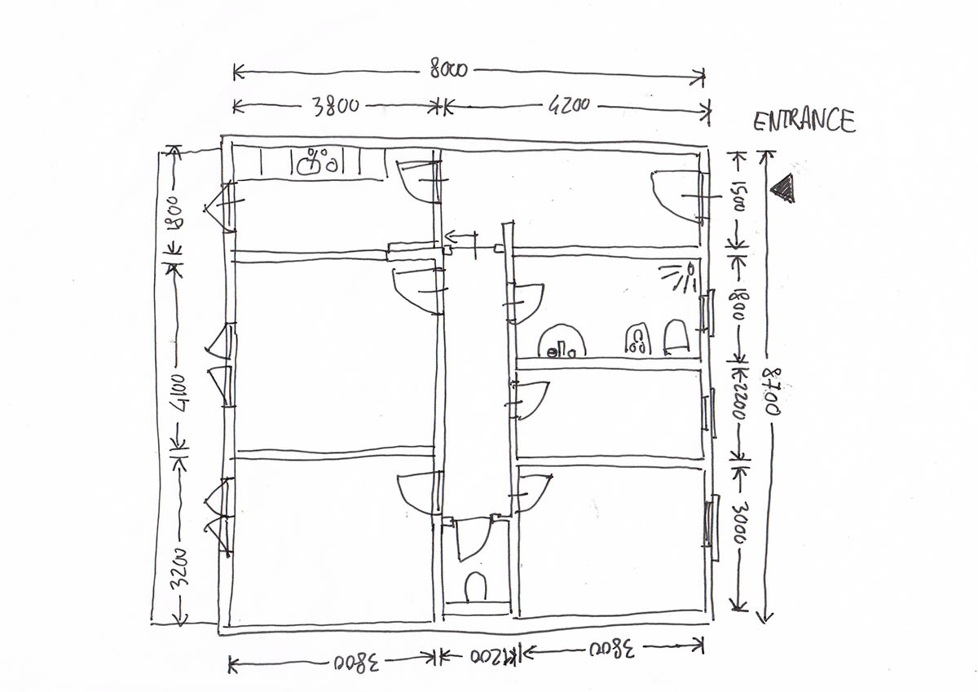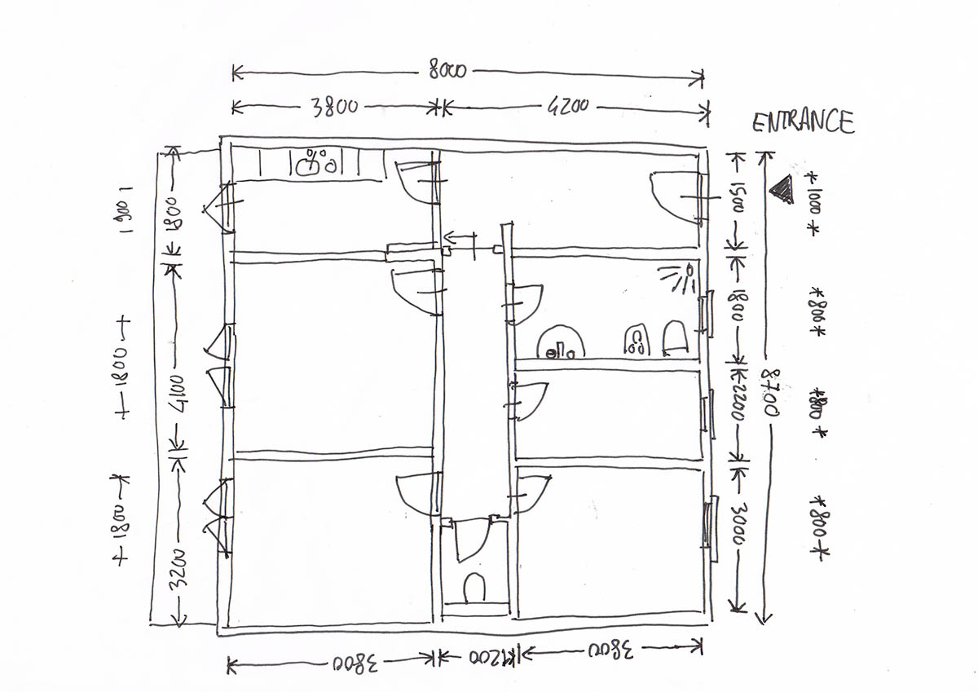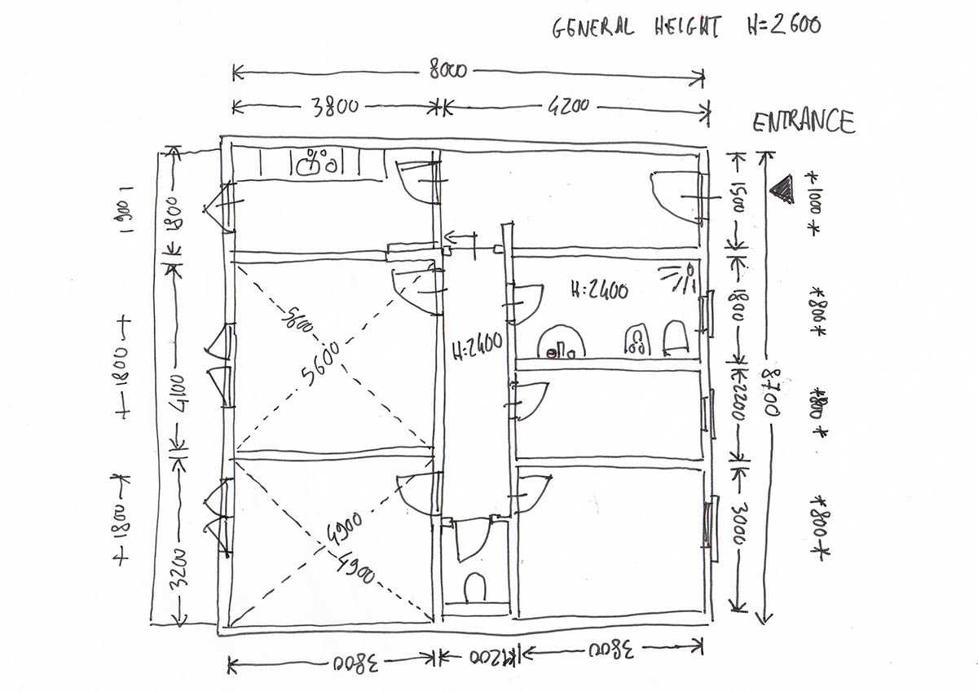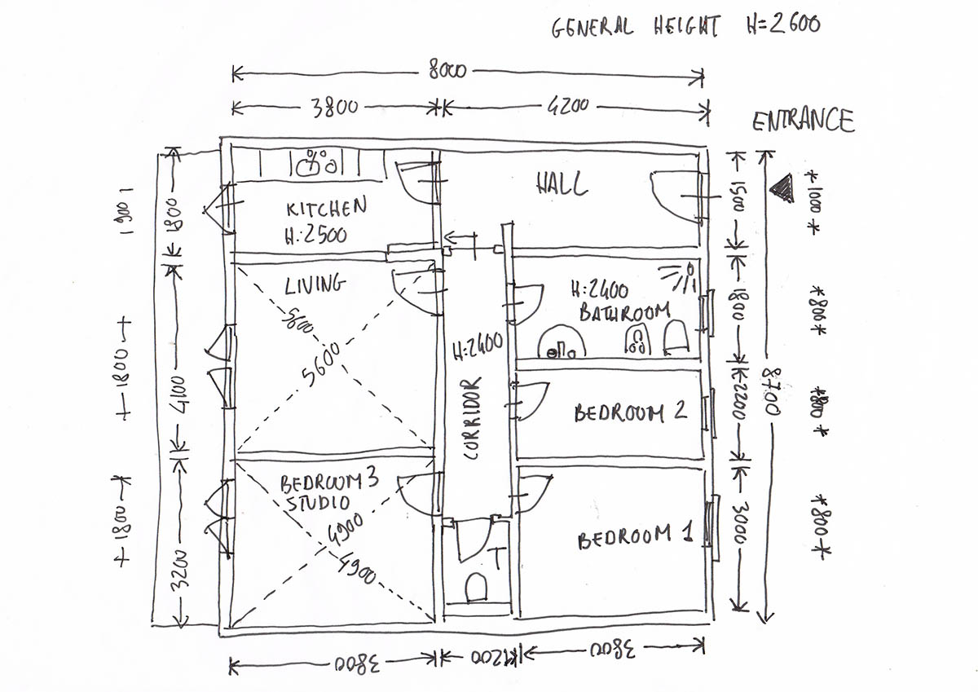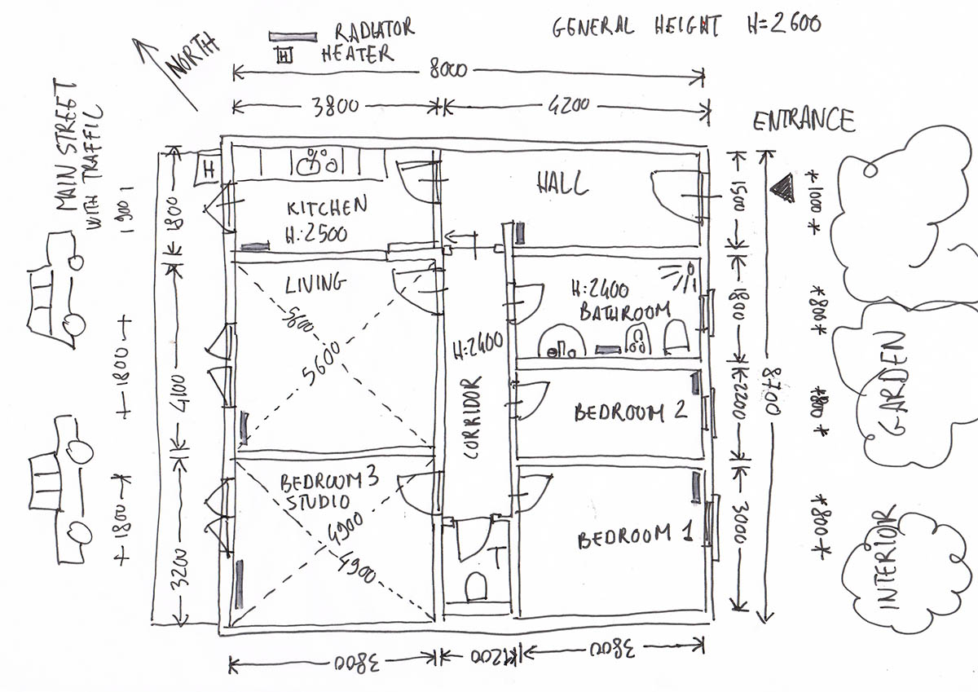When planning to renovate your home or any space it is very important to have a plan of the current situation. In case there is none available here a simple guide to make it.
It will be as well an opportunity to get to know the space better.
sketch  Select a big enough sheet of paper. We suggest an A3, the double of the A4, the standard copy machine sheet (in USA and Canada the standard is the letter size). You can as well tap together two A4 sheets.
Select a big enough sheet of paper. We suggest an A3, the double of the A4, the standard copy machine sheet (in USA and Canada the standard is the letter size). You can as well tap together two A4 sheets.
Use pencil and rubber ![]() , it´s then easy to correct and improve the information on the drawing.
, it´s then easy to correct and improve the information on the drawing.
Work from the general to the details. First, make the contour of the apartment. Try to use all the paper surface.
–
 Once you have the perimeter, start filling the various rooms.
Once you have the perimeter, start filling the various rooms.
Add as well the openings along the walls: door and windows, and note the opening direction. With an arc for hinged door/window or an arrow for sliding doors/windows.
It´s important to note where are the sanitary fittings. As their displacement needs quite a work it might be worth keeping them in the current position.
–
measure Just add the room’s measurements on the floorplan
 You need a measuring tool. A 5 meters tape measure
You need a measuring tool. A 5 meters tape measure ![]() will do it fine. If you want to spare some time, you could borrow a digital laser-meter from a friend.
will do it fine. If you want to spare some time, you could borrow a digital laser-meter from a friend.
Again we start from the general, moving to the details. Get the total sizes of the property: width and length. There might be a corridor that runs from the entrance to the last room . Or you might get a straight view that spans through various rooms by keeping the doors open. Otherwise, just make some sums.
You can right the main measures around the plan´s perimeter.
 Now start taking the measures of the singles rooms, usually length and width. You can right them inside the room. Take as well the net width of the doors and windows and the distance from the side walls.
Now start taking the measures of the singles rooms, usually length and width. You can right them inside the room. Take as well the net width of the doors and windows and the distance from the side walls.
Things are usually pretty easy if the walls are perpendicular to each other.
If there are irregular angles (different from 90°) you should also take the measure of the diagonals. In case a room has the four walls perpendicular then the two diagonals will have the same length. When the angles between the walls are different from 90° then the length of the two diagonals will tell us about the angles.
–
extra info Some more information we need.
- Orientation ( the direction of the North). You can see it on a map (usually oriented to the north). In the northern hemisphere, the south is the position of the sun at 12:00. While in the southern hemisphere the sun at 12:00 is pointing at the north.

- Surroundings. This information may help define the best disposition of the rooms. For example: “side overlooking a street with noisy traffic“, “balcony overlooking a nice inner garden“, ..
- Room´s name. For example based on the current function : kitchen, bedroom 1, bedroom 2, …
- Specify the height of the rooms. Usually, they are all the same. You can add at the bottom a note: “all rooms height 260cm, unless otherwise specified“. And if a room has a different height write it inside the room ( for example: “H=240cm”).
- Please add on the drawings any matter related to the current situation, for example: “here there was a chimney“, “the floor is 2cm higher than in the other rooms“, “sliding door hidden in cupboard“, ..
done The floor plan is ready! Make a picture or a digital copy with a scanner.
